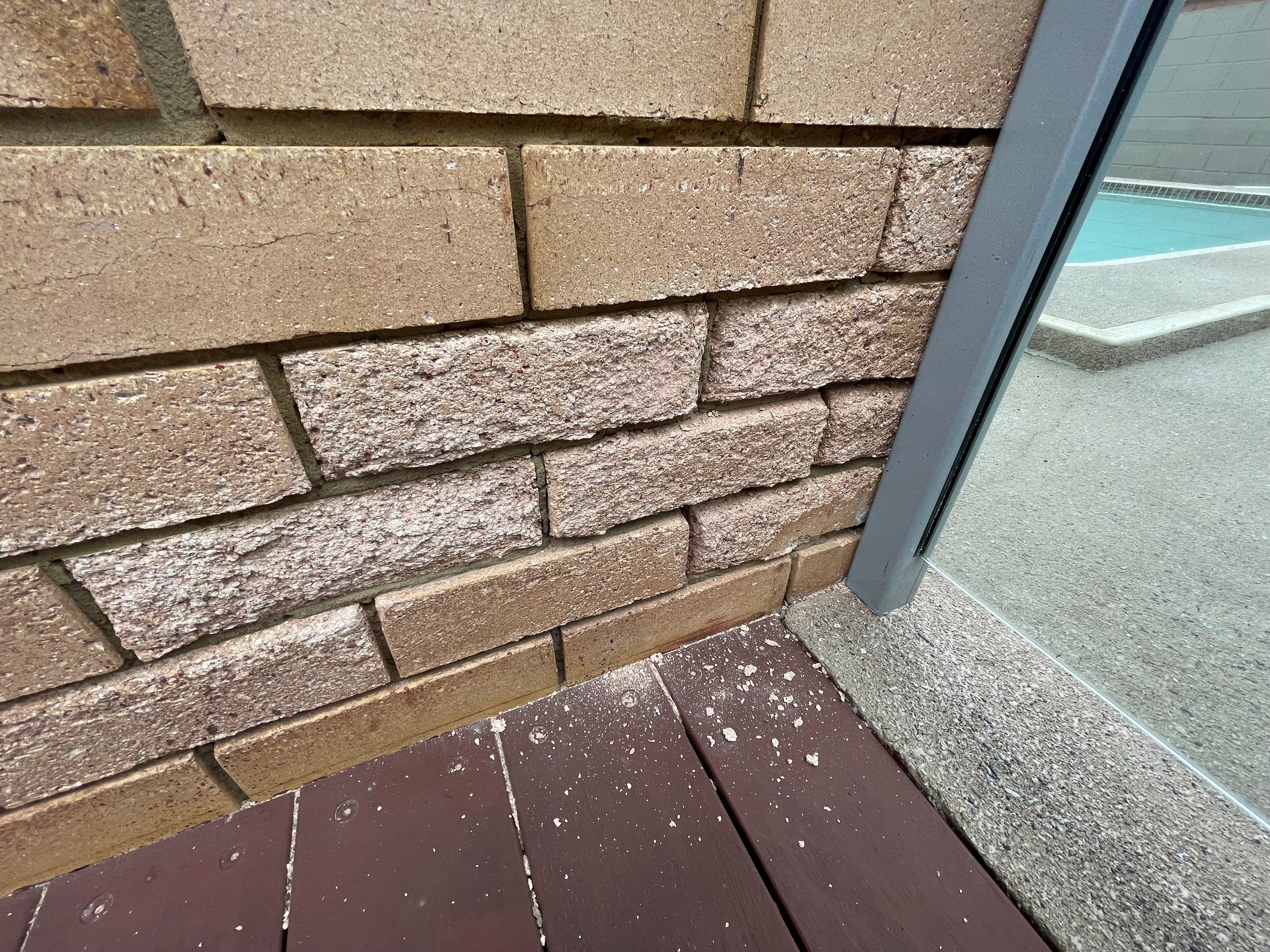Fretting of brickwork or mortar is often caused by the uptake of moisture and salts to the brickwork often by way of capillary action or suction of fine pores or voids that occur in all masonry materials. The capillaries will ofen draw water from the soils
beneath or beside a building against the force of gravity, leading to damp zones at the
base of walls.
In modern construction rising damp is prevented by the insertion of a damp proof course (DPC) which is generally a 0.5 mm thick sheet of polyethylene (plastic). Some older buildings or building that had been inteded with no built in subfloor have never had a damp course proof installed , damp proofing has failed or been bridged, or
damaged, there are now common problems of dampness at the base of
walls. In most cases that dampness will have salt associated with it.
Salt attack is the decay of masonry materials such as stone, brick and
mortar by soluble salts forming crystals within the pores of the masonry.
As the salt crystals grow the masonry is disrupted and decays by fretting to a powder type form
and visible loss of surface skins. The salt commonly comes from the soils beneath or airborne in beachside areas
and is carried up or drawn into walls by rising damp.
When the dampness evaporates from the walls the salts are left behind, slowly accumulating to the point
where there are sufficient to cause damage. Repeated wetting and drying
with seasonal changes leads to the cyclic precipitation of salts and the
progressive decay of the masonry.
Steps of rectification can vary depending on the cause. Falling and rising damp must be determined. Removal of moisture source and salt source where possible before any treatment or rectification should carried out. Specialist advice should be engaged for replacement or treatment of bricks and mortar.
Moisture can be coming from the ground but good housekeeping is also essential for longevity of any building
• ensure gutters and downpipes are working
• ensure rainwater is carried well away from
base of walls
• ensure site is well drained — no ponding
against walls
• minimise splash from hard pavements into walls
• maintain about 200 mm between DPCs and
ground level
• check for and fix any plumbing leaks,
including sewers
• check for fungal rot, borers and termites in damp
floor timbers
• ensure adequate underfloor
ventilation
• monitor changes, for these may be sufficient.
Installation or impregnation of DPC can then be considered and removal of salts and desalination of walls carried out.
Book Accredited building inspections for an inspection of your property today.

